
2371 House
This house was passed down through the family and was in desperate need of a renovation. Both interior and exterior were updated to varying degrees with almost every room in the house being impacted.
Cuyahoga Falls, Ohio
Beach Road House
Sharon Township, Ohio
4,950 Square Feet
5 Bedrooms / 3 Bathroom / 1 Half Bath
Completion Date: November 2020
Wanting more land to spread out and get out of the ‘burbs, the client found a 5-acre plot of land just up the street from their current home. Given a few “must haves” in their design, KC Design solutions worked to create a 1.5 story home with a modern-cottage aesthetic. To see the final product, click here.




Hinckley Hills House
The client wanted a refresh on the exterior of their house. The front stoop was beginning to deteriorate, so they decided to make the porch large enough for a small seating area with planters and a roof overhead. On the back of the house, they wanted to add a large, sunken patio for entertaining. This including tying in new egress windows from the basement for future bedrooms.
Hinckley, Ohio
Exterior remodel
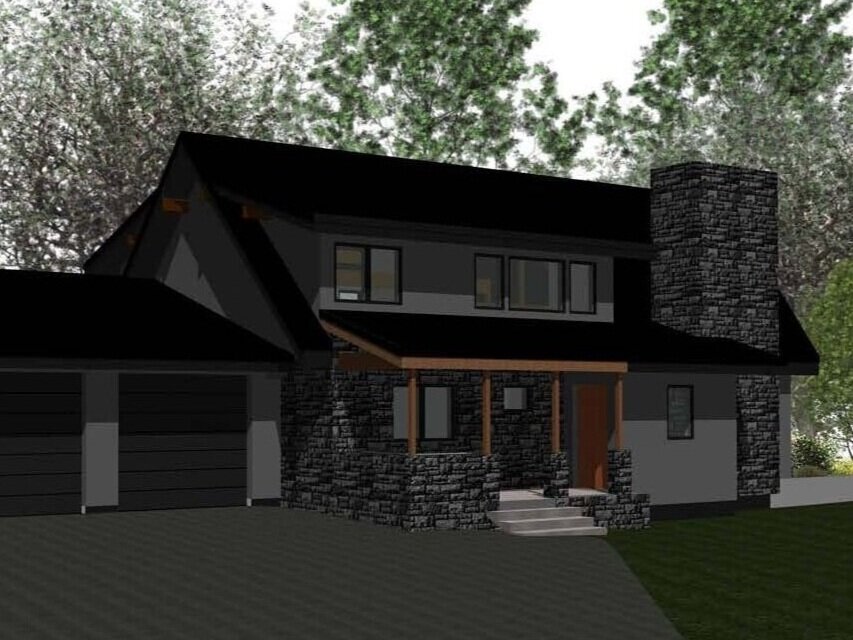
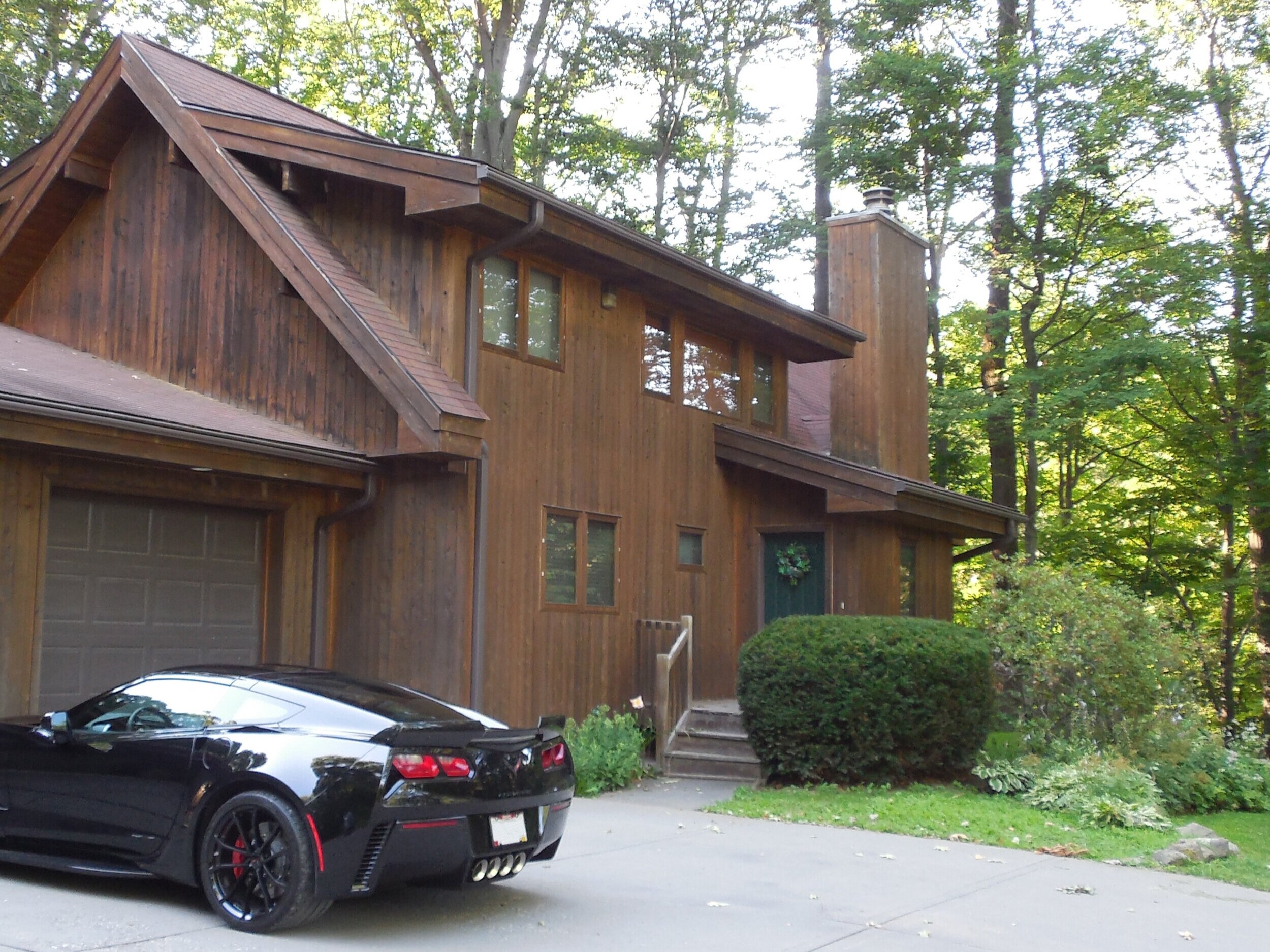
Hickory House
The client was contemplating buying a plot of land in a neighborhood in which the city was providing incentives for buyers in effort to revitalize the area. They came to us with a few floor plan ideas that they liked, but wanted a modern approach to the exterior.
Akron, Ohio
2,475 Square Feet
3 Bedrooms / 2 Bathrooms / 2 Half Baths
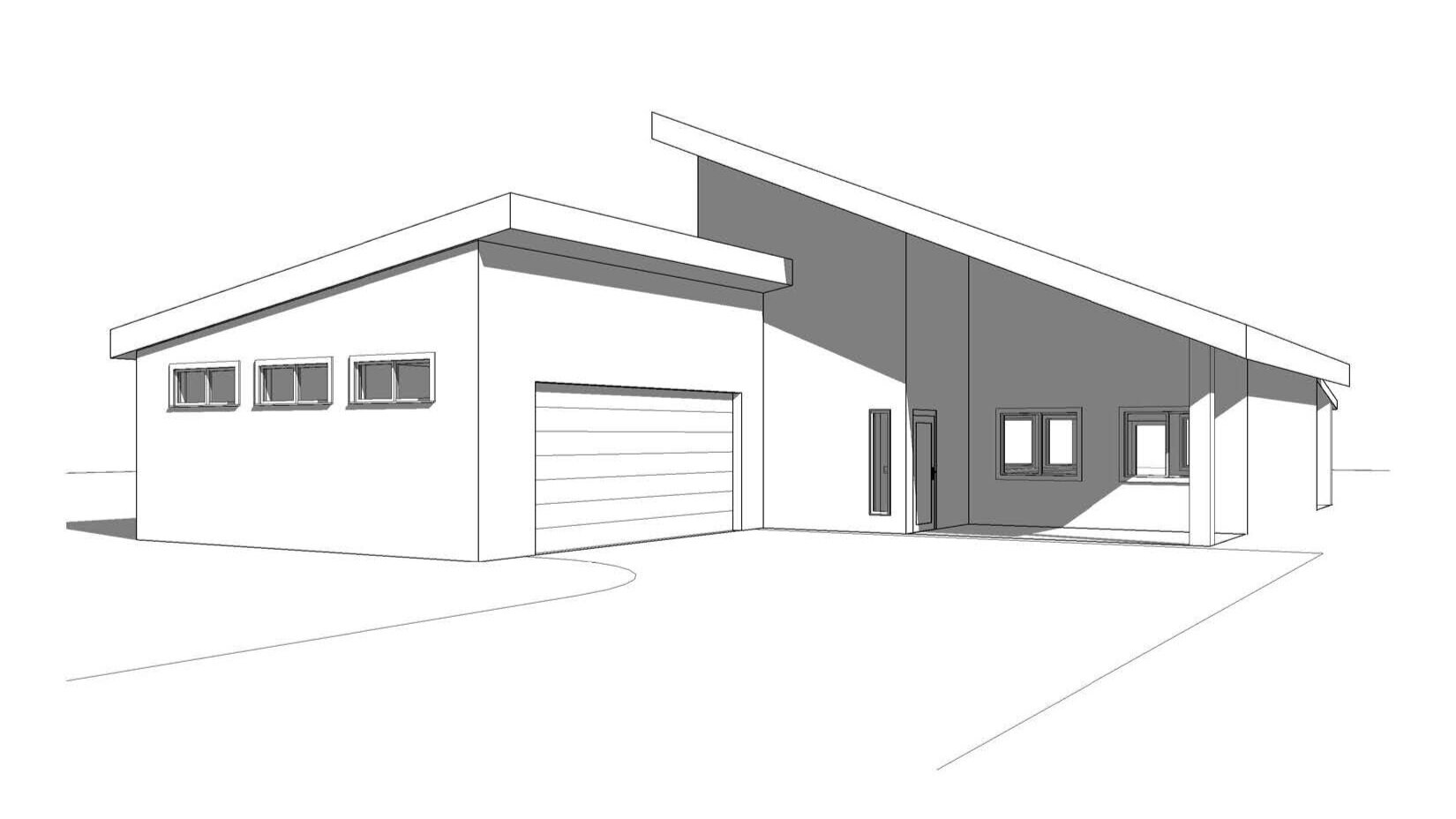
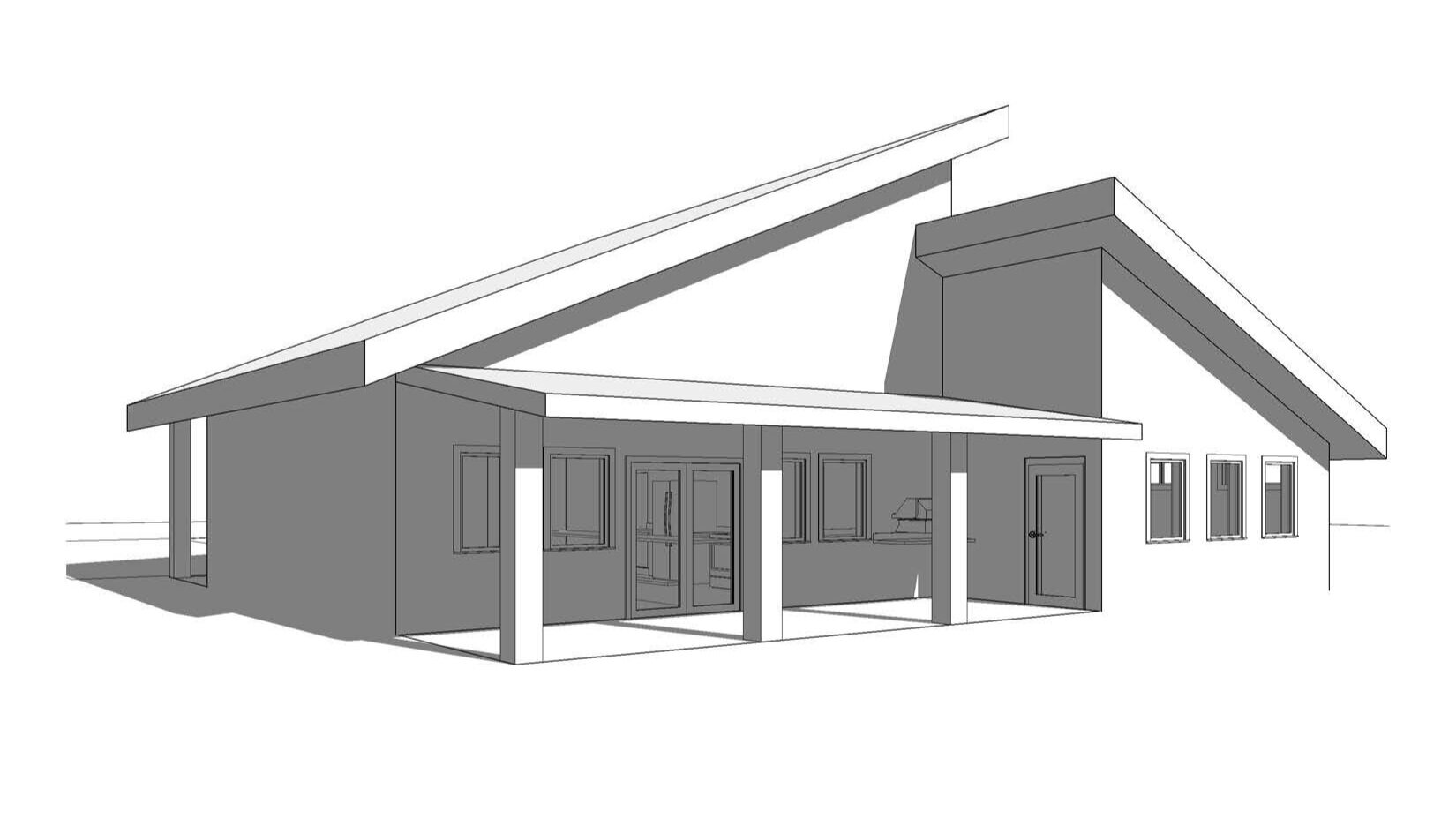
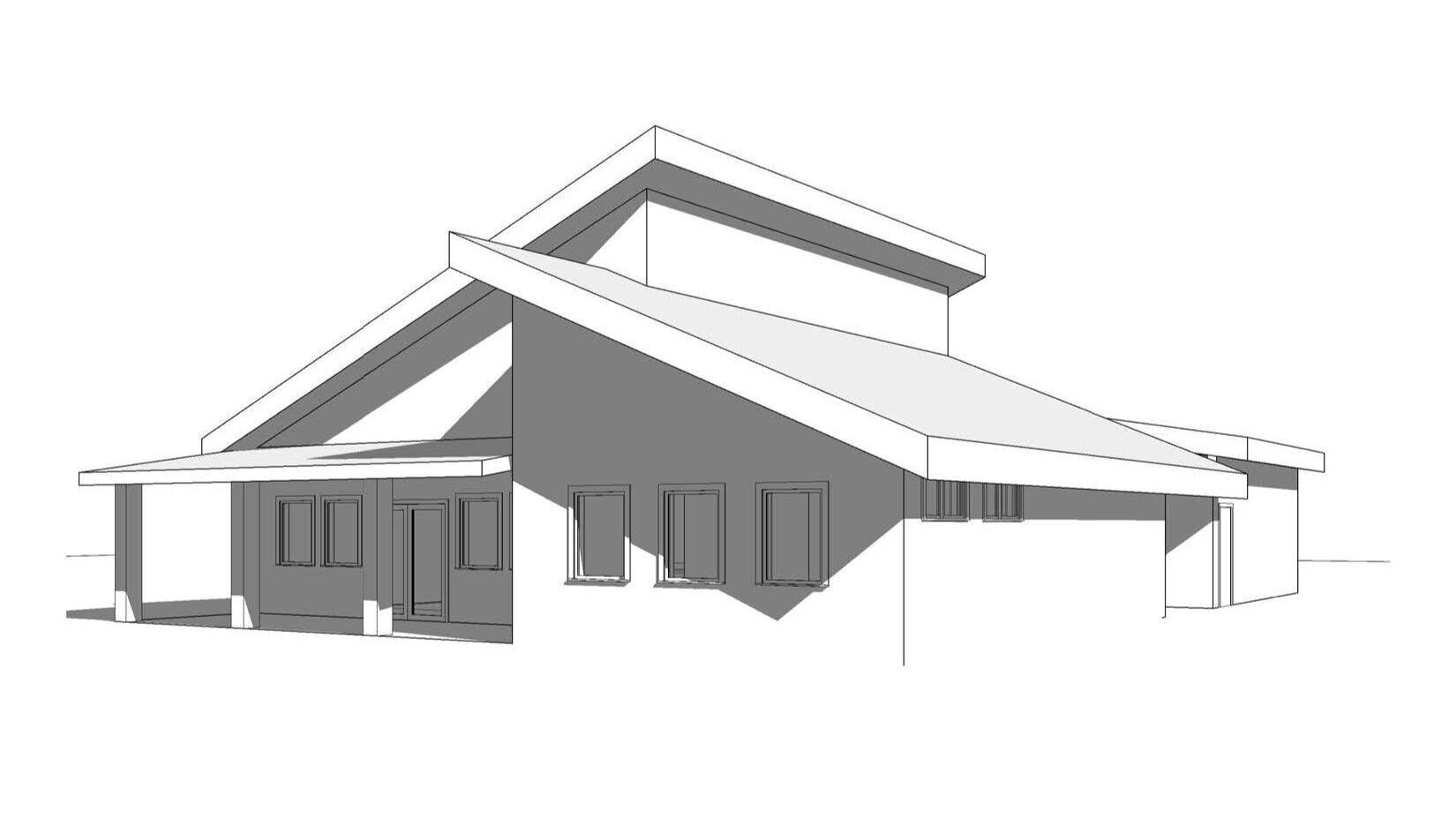
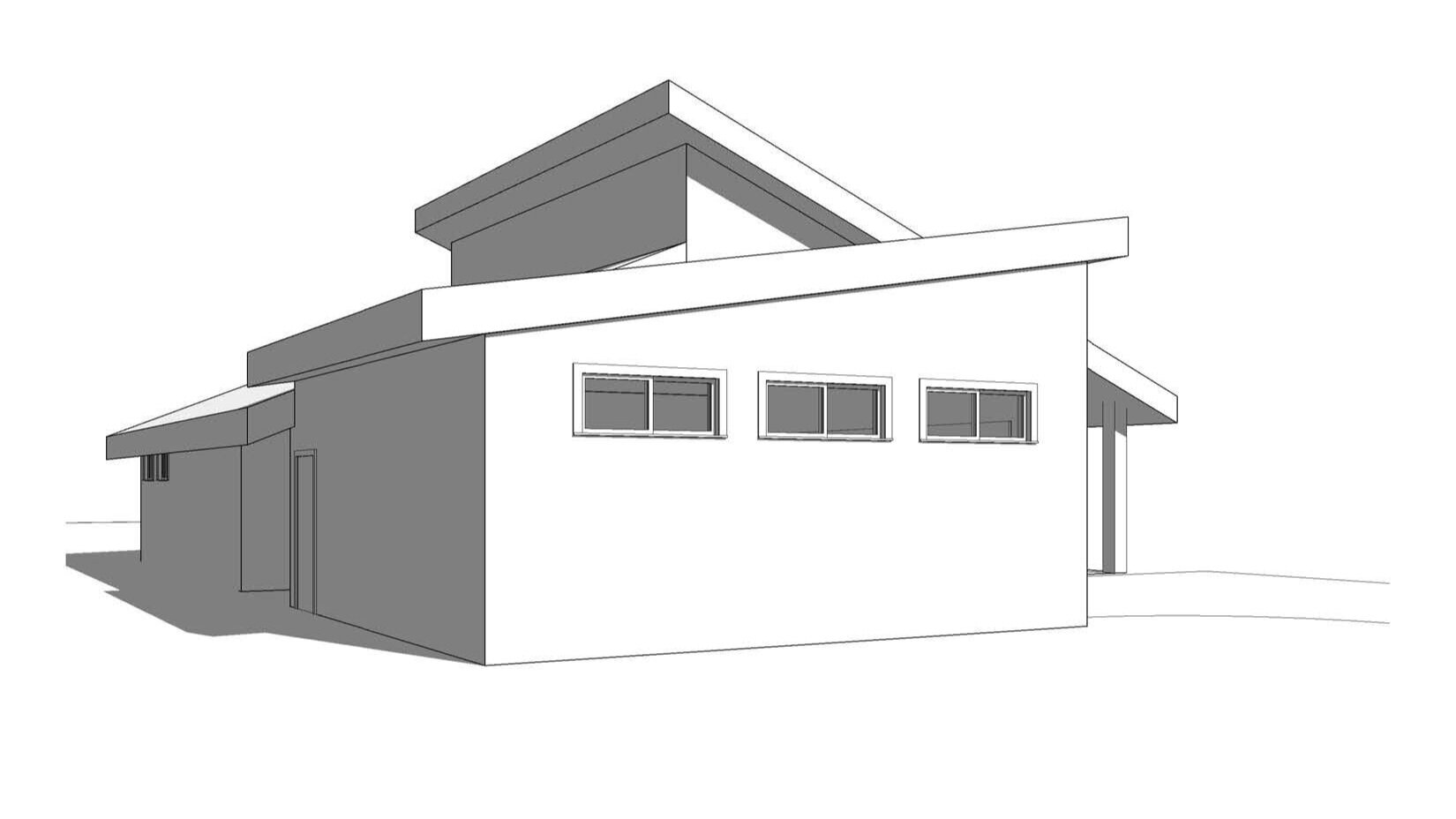
Colecchi House
The Colecchi’s are trying to plan ahead for their growing family and work arrangements. After sitting down and discussing their future plans, we drew up some plans to best accommodate their long-term goals. Currently, they had to move their home office into the master bedroom in order to give the kid’s their own rooms. We decided to add a ceiling to cut down the volume in a 2-story front room which is currently the kid’s playroom. This would allow them to move the home office to the front room and add a door for privacy and locate it adjacent to the front door for easy access of their clients. In the space above, we could give the master suite a new, larger walk-in closet and convert the old closet within the bathroom to a new laundry room.
Stow, Ohio
Feasibility Study / Planning





